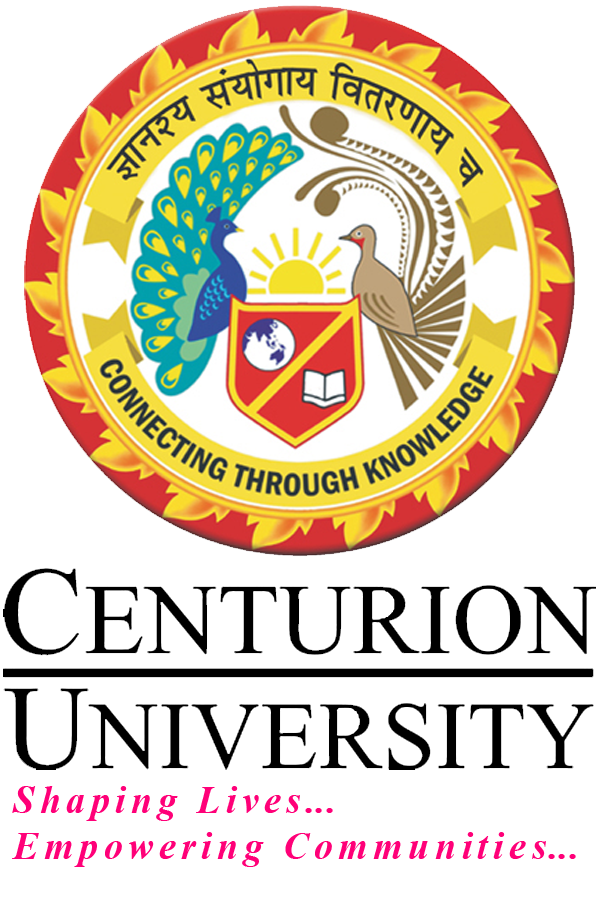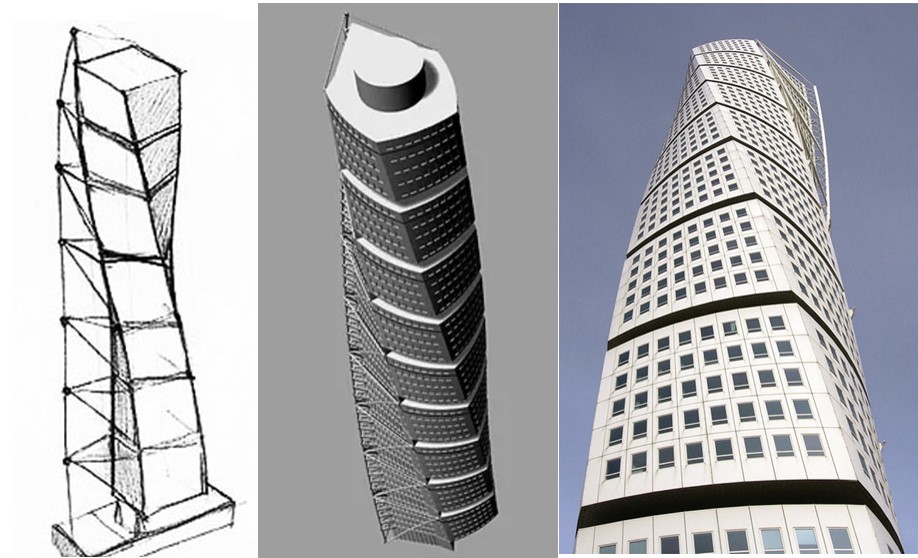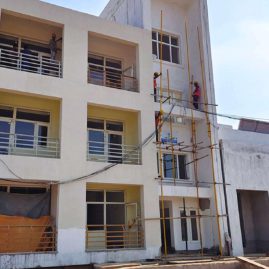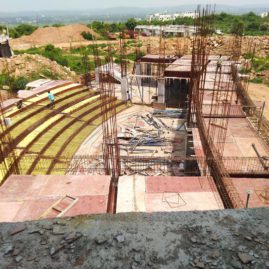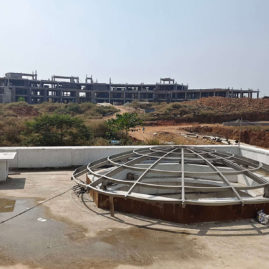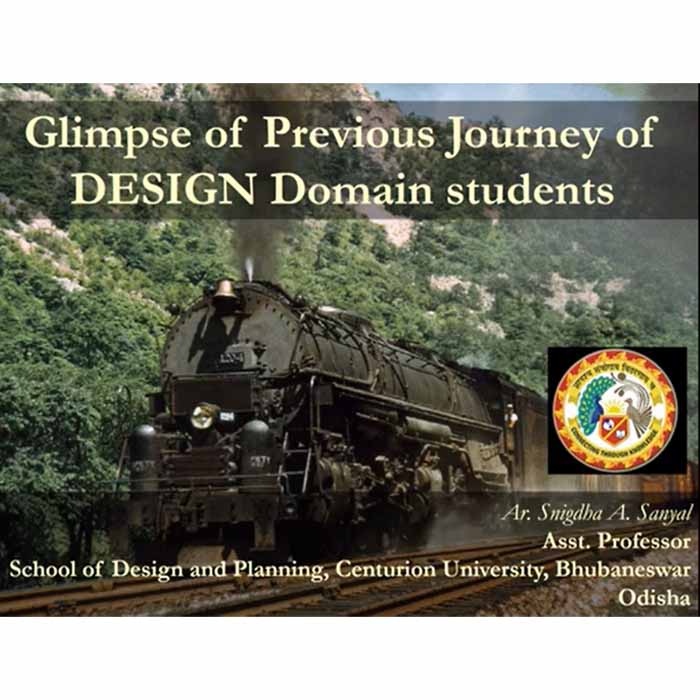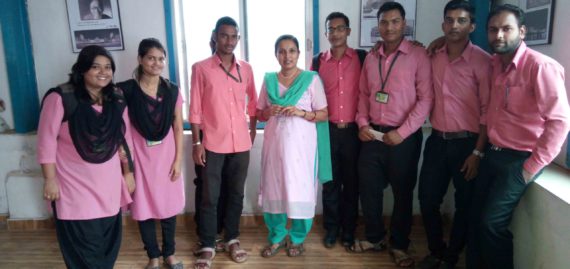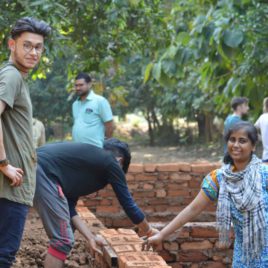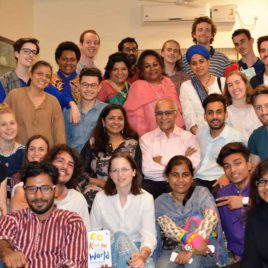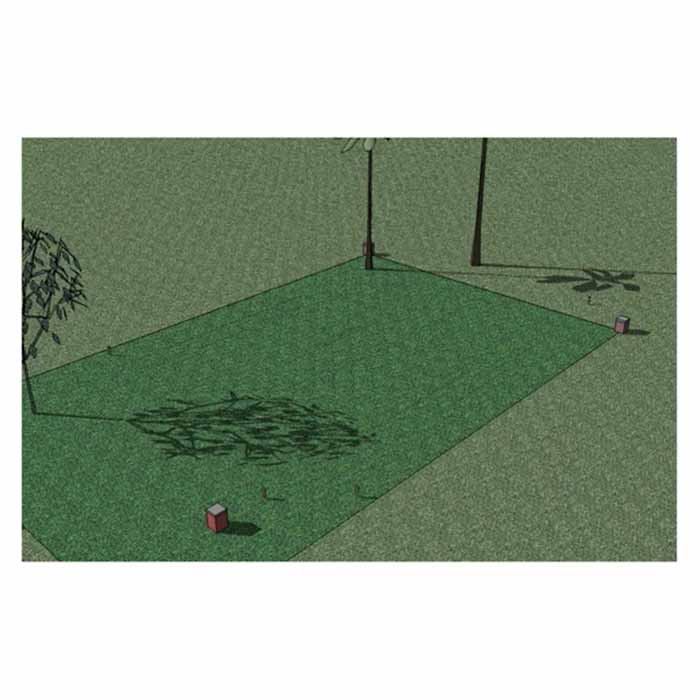This domain is an excellent opportunity for students in the construction field, professionals with design backgrounds, and program developers to create a difference in the actual field through their own creativity. The course amalgams architectural drawings with structural detailing and presents in a straightforward language of 3D graphics, using cutting-edge technology like AutoCAD, CATIA, BIM modeling, etc. This course acts as a magnet for booming real estate development because all the requirements from architectural, civil, building services and estimation are interwoven and taken care of in a single course with live examples.
Architectural and Structural Design
Domain Track: Architectural and Structural Design
Course Attendees
Still no participant
Course Reviews
Still no reviews
Track Total Credits (0-15-5)
Courses Divisions:
- Critical thinking and presenting it with digital platform (AutoCAD leads to 3D base) (0-3-0)
- Scope to enrich by exposing them to BIM modelling (0-5-0)
- Design and failure analysis of structure (0-5-0)
- Amalgamation of architecture and civil requirements using Generative Apps (0-2-0)
- Project(0-0-5)
Domain Track Objectives:
- Become an expert in effective area saving and project cost saving
- Efficient in expressing ideas with modern tools
- Equip yourself with time-saving and accurate calculations.
- Acquire the ability to design a product/ publish article/ file patent
- To teach the Principles of architectural building design.
- To familiarise the student with practicing life in construction industry and orient their learnings towards practical application in the field
- Make a difference with cutting edge technology
Domain Track Learning Outcomes:
- Strong understanding of architectural design and scope for innovative ideas
- Case study based practical solution with actual site visits/live buildings
- Modelling of structural elements and failure analysis
- Time saving estimations/structural calculations using digital tool
Career Scope:
- Construction companies : Site supervisor, Site engineer, Construction Manager etc
- Interior Designers: Architects, Expert for valuation, 3D model maker
- Product and visual designers
- Research institutes
- Land and Real estate developers
- Teaching Institutes
- A Bank estimators
Domain Syllabus:
1. Critical thinking and presenting it with digital platform (37.5 Hrs)(AutoCAD leads to 3D base)
- 1.1 Introduction to Architectural Design
- 1.2 The need and scope of with basics of Design Principles
- 1.3 Ergonometric data and its application
- 1.4 Hands-on experience with designing their own house or hostel
- 1.5 The need of digital drive for 2D design expressions
- 1.6 Basics of AutoCAD, Conceptualization of Design: Own House drafting/Hostel
- 1.7 Addition of Creativity and modifying the design
- 1.8 Study the impact of Geological data, climatological data on design
- 1.9 Modification of design based on hydrology, soil, site conditions
- 1.10 Carving out a meaningful design in terms of architecture and structure both
- 1.11 Application of 2D design/ welcoming them in the world of 3D design
- 1.12 Basics of 3D concepts and commands
- 1.13 Practical techniques for saving area/cost
- 1.14 Presenting a wholesome idea before moving to BIM
2. Scope to enrich by exposing them to BIM modelling (62.5 Hrs)
- 2.1 Introduction to BIM modelling
- 2.2 The need and scope of with live examples
- 2.3 Ergonometric data and its application
- 2.4 Applying learnings to a bigger scale hotel/flat scheme/hostels
- 2.5 Incorporation of site factors
- 2.6 Realistic approach road and building bye-laws
- 2.7 The magic of Importing previous plans & reorient them to achieve larger scale in no time
- 2.8 Prepare specifications in BIM
- 2.9 Estimating all the quantities in a very short time
- 2.10 Concepts of CATIA
- 2.11 Layer wise calculation for pipelines, electrical ducts, AC units etc
- 2.12 Introducing structural layers for design
- 2.13 Cross check with grid formation, foundation calculation & column orientation
- 2.14 Data and record for 3D design of individual aspects for the next level
3. Design and Failure Analysis of Structure (62.5 Hrs)
- 3.1 Introduction to steel structures. Modeling, Analysis and design of steel truss in as per AISC 360
- 3.2 Linear buckling analysis of structures
- 3.3 Introduction to PEB, Modelling PEB and assigning properties, load cases, design parameters, Analysis and extracting results.
- 3.4 Introduction to lattice steel structures. Modelling, Analysis and design of lattice steel structures.
- 3.5 Reading design results and optimising the steel structure.
- 3.6 Modelling, Analysis and design of portal frame as per AISC 360 and ASCE 07-16
- 3.7 Introduction to nonlinear static analysis. Perform pushover analysis.
- 3.8 Introduction and modelling of composite deck platform
- 3.9 Modelling of deck slab and assigning section properties with releases
- 3.10 Assigning specifications and diaphragm to the structures
- 3.11 Define and calculate seismic and wind loads as per ASCE 07 and ATC hazards
- 3.12 Define load cases and load combinations, Deflection check concept, floor vibration analysis.
- 3.13 Analyse composite structure and extract results.
- 3.14 How to import CAD MODEL, Design and analysis of multi storey residential building based on different loading criteria (based Code on IS456:2000),Creating plate elements and shear walls.
- 3.15 Design and analysis of frame structures based on different loading criteria (based Code on IS456:2000)
- 3.16 Design, analysis of Foundations (Isolated footing and Combined footing based on code IS456:2000)
- 3.17 Design, analysis of structural elements e.g. Beam, column, Slab (one way and Two way) (based Code on IS456:2000 and BS8007)
- 3.18 Error and warning analysis, Report generation
4 Amalgamation of Architecture and Civil Requirements using Generative Apps or Derivatives of Parametric Design(25 Hrs)
- 4.1 Optimisation of steel cost- using permutation & combination of steel/foundation type or small changes in architectural design
- 4.2 Segregated services
- 4.3 Revising PERT/CPM paths
- 4.4 Addition of storage spaces
- 4.5 Façade treatment/modification
- 4.6 Inclusion of basement/parking areas/bunkers
- 4.7 Reduction of construction cost
- 4.8 Site development and slope calculation (in brief)
- 4.9 Mitigating hydrological impacts on difficult sites
Session Plan for the Entire Domain:
1. Critical thinking and presenting it with digital platform (37.5 Hrs)
- Session 1: Architectural Design Basics
- Video link ...

- Session 2: Stages of Architectural Design
- Video link ...

- Session 3: Fundamentals of Building Planning
- Video link ...

- Session 4: Visualisation of plans
- Session 5: Basics of AutoCAD
- Video link ...

- Session 6: Making a simple floor plan in AutoCAD
- Video link ...

- Session 7: Creative Design
- Video link ...

- Session 8: Creativity in building design (sample/live case analysis)
- Video link ...

- Session 9: Design is a thinking process
- Video link ...

- Session 10: Modification and correction
- Session 11: Adding variables like: Climatology, soil data and hydrology
- Session 12: Arriving at a creative and unique solution
- Session 13: Printing the ideas in brain
- Session 14: Basics of 3D design
- Video link ...

- Session 15: Exploring various platforms to express the idea in VR
- Video link ...

- Session 16: Detailing in 3D
- Session 17: Practical techniques for saving area/cost
- Session 18: Hands on practice for optimisation of design
2. Scope to enrich by exposing them to BIM modelling (62.5 Hrs)
- Session 1: A thorough introduction to BIM
- https://hmcarchitects.com/news/building-information-modeling-benefits-for-architecture-and-construction-2019-06-05/
- Session 2: BIM’s extent and various applications
- Session 3: Case study and live applications/examples
- https://www.linkedin.com/pulse/200612engineeringtemplateexample-mansu-kim/?trackingId=tW9ftWdlwLMES034UU2meg%3D%3D
- Session 4: Introduction to bigger scale problems based on previous sample design
- Session 5: Time saving factor using 3D skills
- https://www.linkedin.com/pulse/200612engineeringtemplateexample-mansu-kim/?trackingId=tW9ftWdlwLMES034UU2meg%3D%3D
- Session 6: Specification generation in BIM
- https://www.cadcr.com/bim-and-specifications-writing-the-great-disconnect/
- Session 7: Estimation of quantities
- https://estimationqs.com/bim-vs-bills-of-quantities-3d-model-quantity-takeoff/
- Session 8: 5D estimation and BIM/adding another dimension to BIM
- http://biblus.accasoftware.com/en/perspectives-on-5d-bim-the-fifth-dimension-of-bim-linked-to-construction-estimate/
- Session 9: Layer of services: water supply and Sanitation
- Session 10: Calculation and Fitting nitty-gritty
- Session 11: Electrical Layout and BIM
- Video link ...

- Session 12: Electrical Layout: drawing and estimation
- Video link ...

- Session 13: AC layout ducting (only introduction)
- Session 14: Centreline plan and Cross check with grid formation
- Video link ...

- Session 15: Reorientation of columns and beams to form a strong frame
- Video link ...

- Session 16: Cross check in 3D-Quick Revit analysis/SAP
- Video link ...

- Session 17: Basics of foundation calculation & column
- Video link ...

- Session 18: Report generation
- Session 19: Presentation with achievements in project
3. Design and Failure Analysis of the Structure
- Session 1: Introduction to Steel Structures, Various types of trusses, Purlins, girders and Sag Rods.
- Video link ...

- Session 2: Modelling of Steel Truss in STAAD as per AISC 360
- Session 3: Analysis and Design of Steel Truss in STAAD as per AISC 360
- Session 4: Introduction to Linear Buckling Analysis
- Session 5: Perform Buckling Analysis for I Shape Column
- Session 6: Perform Buckling Analysis for I Shaped Steel Girder
- Session 7: Introduction to Pre-Engineered Buildings (PEB)
- Video link ...

- Session 8: Modelling of PEB Shed and Assigning Properties
- Video link ...

- Session 9: Define Load Cases and Combinations
- Session 10: Calculation and Assignment of Dead and Live Loads as per IS 875 and NBC 2016
- Session 11: Assignment of Wind Loads on PEB Shed as per the Indian Standards
- Session 12: Assigning Analysis and Design Parameters with Extracting Design Results
- Session 13: Introduction to Lattice Steel Truss Structures
- Session 14: Practical Reference for a Lattice Steel Truss Structure
- Session 15: Modelling of Lattice Steel Truss Structure
- Session 16: Analysis and Design of Lattice Steel Truss Structure
- Session 17: Reading Design Results and Optimizing the Steel Structure
- Session 18: Detailed Explanation of Wind Loads as per ASCE07-16
- Session 19: Modelling of Portal Frame as per AISC 360 and ASCE07-16
- Session 20: Analysis and Design of Portal Frame as per AISC 360 and ASCE07-16
- Session 21: Introduction to Non Linear Static Analysis i.e. Pushover Analysis
- Session 22: Perform Pushover Analysis for a Steel Frame in STAAD Pro.
- Session 23: Introduction to Steel and Composite Buildings
- Session 24: Introduction to Cold Formed Steel Structures, Introduction and Modelling of Composite Deck Platform
- Session 25: Modelling of Deck Slab and Assigning Section properties with Releases
- Session 26: Assigning Specifications, Releases and Diaphragm to the Structure
- Session 27: Define and Calculate Seismic and Wind Loads as per ASCE 07 and ATC Hazards
- Video link ...

- Session 28: Define Load Cases and Load Combinations
- Session 29: Define Analysis and Composite Structure Design Commands
- Session 30: Analyzing and Designing the Structure as per AISC 360 for Composite beams
- Session 31: Floor Vibration Analysis and Generation of Design Report
- Session 32: Deflection Check Concept i.e. DJ1 and DJ2 Design Command
- Session 33: Introduction to Plate Girders
- Session 34: Design of Plate Girders as per AISC 360
- Session 35: Introduction to Linear Cable Analysis and Cable Supported Structures
- Session 36: Linear Cable Analysis of a Guyed Tower in STAAD Pro.
- Session 37: Introduction to Lifting Arrangement and Basic Modelling of Suspended Arrangement
- Session 38: Advanced Cable Analysis and Extraction of the Results
- Session 39: Modelling of Steel Structure Platform and defining Load Cases, Combination
- Video link ...

- Session 40: Defining Properties, Analysis and Design Parameters
- Session 41-42: How to import CAD MODEL, Design and analysis of multi storey residential building based on different loading criteria (based Code on IS456:2000)
- Video link ...

- Video link ...

- Session 43: Creating plate elements and shear walls.
- Video link ...

- Session 44-45: Design and analysis of frame structures based on different loading criteria (based Code on IS456:2000)
- Video link ...

- Session 46-47: Design, analysis of Foundations (Isolated footing and Combined footing based on code IS456:2000)
- Video link ...

- Session 48-49: Design, analysis of structural elements e.g. Beam, column, Slab (one way and Two way) (based Code on IS456:2000 and BS8007)
- Video link ...

- Video link ...

- Video link ...

- Video link ...

- Video link ...

- Video link ...

- Session 50-51: Error and warning analysis, Report generation
- 4Amalgamation of Architecture and Civil Requirements using Generative Apps or Derivatives of Parametric Design (25 Hrs)
- Session 1: Variable analysis using BIM: plan, grid, column numbers and even reinforcement detailing
- Session 2: Revising estimations in no time
- Session 3: Achieving cost effectiveness
- Session 4: Checking services’ paths-Layering of services
- Session 5: Addressing the coinciding issues with services
- Ex: AC duct and electrical conduits
- Session 6: Visual realisation of reinforcement in all the elements
- Session 7: Arriving on shortest timeline-Revising PERT/CPM
- Session 8: Exploring possibilities for additional spaces in design
- Ex: storage, intermediate water tank, parking area
- Session 9: Façade treatment
- Websiate
- Session 10: Dynamic façade design
- Website
- Session 11: Site development –Phase wise
- Session 12: Site development – After completion year wise
- Session 13: Scope for future addition/intervention by developer
- Session 14: Estimation of effective saving- in terms of time/money/gain
List of Projects:
- Small scale (initial) with interior
- 1.a. Hostel room
- 1.b. Individual home
- 1.c. Duplex bungalow
- 1.d. Shop
- Live/ ongoing Project/Turn key basis
- 2.a. Multi storey building
- 2.b. Hospital
- 2c. Hostel
- 2.d. Office Building
- Highway geometry design
- Design and analysis industrial ware house
- Design and analysis of auditorium with proper load calculation, load cases, load combination based on code (IS 456:2000 and BS 8007).
- Design of bridge deck slab
- Gate Process for Project
- Gate 0: Project Identification
- Gate 1: Planning
- Gate 2: Modelling
- Gate 3: Design and simulation
- Gate 4: Documentation
Media

Our Main Teachers
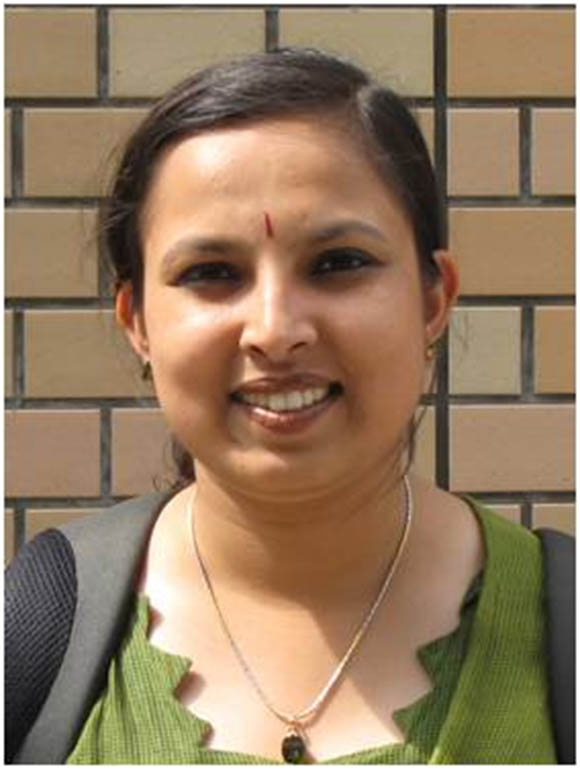
Bachelor of Architecture ( Nagpur University ) 2002 and Master of Landscape Architecture (CEPT, Ahmedabad) 2004 with GATE Scholarship. 19 years of experience includes, serving IIT Kanpur as a Senior research associate, IIT Roorkee as a Lecturer and Piloo Modi College of Architecture as an Asst. Professor. Major works as a consultant incorporates part design […]
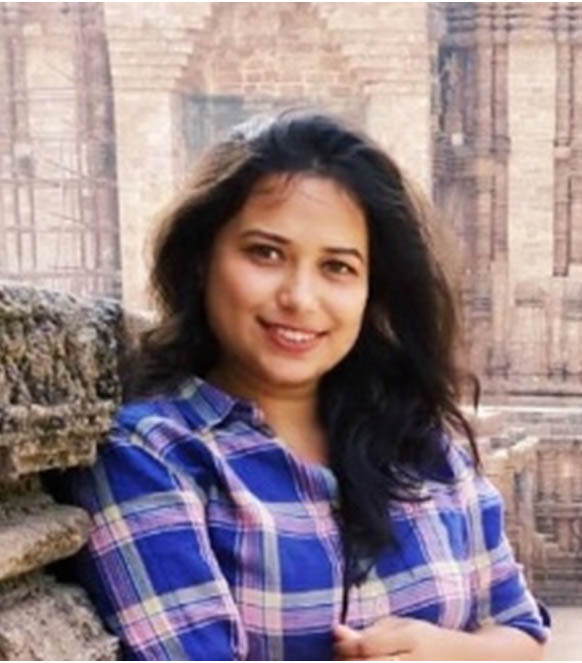
Ar. Sadhana Devi had been appointed as Assistant Professor in the School of Architecture, Planning and Design, CUTM, Jatni Campus in 2017 Bachelor of Architecture ( PMCA ) 2012 and Master of Architecture (CET, Bhubaneswar) 2016 with GATE Scholarship. 7 years of experience includes serving Concept Pvt. Ltd as a Junior architect, CUTM as an […]
