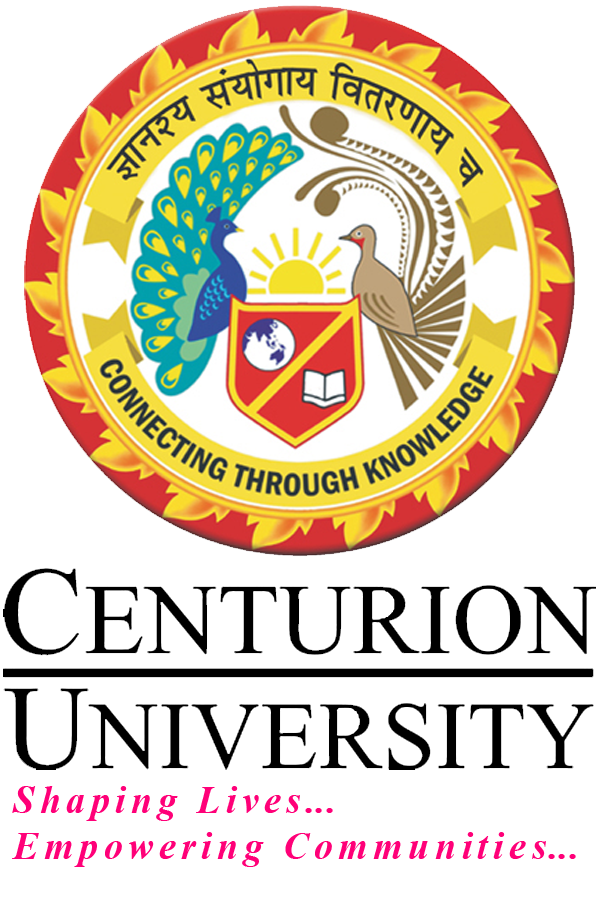Building Information Modeling
Course Attendees
Still no participant
Course Reviews
Still no reviews
Course Name : Building Information Modeling
Code(Credit) : CUTM1878(0-2-2)
Course Objectives
- This course aims to make the participants productive by giving the ability to produce drawings and redone images of buildings.
- It will help navigate user interface, architectural objects such as door, walls, roofs, windows, and stairs.
- Covering the basics of Revit Architecture, This course will assist in the creation of schematic design through construction documentation.
Learning Outcomes
- Building information modeling
- Exploring User Interface
- Working with Revit Elements
- Conceptual modeling using massing
- Presenting the model of building
- Managing view, documentation and schedules
- Controlling the visibility of the object.
Course Syllabus
Practice-
Introduction to BIM modeling
The need and scope of with live examples
Ergonometric data and its application
Applying learnings to a bigger scale hotel/at scheme/hostels
Incorporation of site factors
Realistic approach road and building bye-laws
The magic of Importing previous plans & reorient them to achieve larger scale in no time
Prepare specifications in BIM
Estimating all the quantities in a very short time.
Layer wise calculation for pipelines, electrical ducts, AC units, etc
Introducing structural layers for design
Cross-check with foundation calculation & column orientation
Data and record for the 3D design of individual aspects for the next level.
Project-
1. Small scale (initial) with interior
1.a. Hostel room
1.b. Individual home
1.c. Duplex bungalow
1.d. Shop
2. Live/ ongoing Project/Turnkey basis
2.a. Multi-story building
2.b. Hospital
2c. Hostel
2.d. Office Building
Reference -
Reference guide book -http://www-classes.usc.edu/engr/ce/107/revit_guide.pdf
Reference video -https://www.youtube.com/playlist?list=PLz5rnvLVJX5UVnmTNHuO833n71lNecKCQ
Session Plan
Session 1
A thorough introduction to BIM
https://hmcarchitects.com/news/building-information-modeling-benets-for-architecture-and-construction-2019-06-05/
Session 2
BIM’s extent and various applications
Session 3
Case study and live applications/examples
https://www.linkedin.com/pulse/200612engineeringtemplateexample-mansu-kim/?trackingId=tW9ftWdlwLMES034UU2meg%3D%3D
Session 4/5
PROJECT- Small scale (initial) with interior
Hostel room or a Master bed room
Session 6
PROJECT- Evaluation of the project
Session 7
Introduction to bigger scale problems based on previous sample design
Session 8
Time saving factor using 3D skills
https://www.linkedin.com/pulse/200612engineeringtemplateexample-mansu-kim/?trackingId=tW9ftWdlwLMES034UU2meg%3D%3D
Session 9
Specication generation in BIM
https://www.cadcr.com/bim-and-specications-writing-the-great-disconnect/
Session 10
Estimation of quantities
https://estimationqs.com/bim-vs-bills-of-quantities-3d-model-quantity-takeo/
Session 11
PROJECT-
Individual home
Duplex bungalow
Session 12
PROJECT-
Individual home- Evaluation
Session 13
PROJECT-
Duplex bungalow- Evaluation
Session 14
5D estimation and BIM/adding another dimension to BIM
http://biblus.accasoftware.com/en/perspectives-on-5d-bim-the-fth-dimension-of-bim-linked-to-construction-estimate/
Session 15
Layer of services: water supply and Sanitation
Session 16
Calculation and Fitting nitty-gritty
Session 17
Electrical Layout and BIM
https://www.youtube.com/watch?v=SSkl_vT7cCQ
Session 18
Electrical Layout: drawing and estimation
https://www.youtube.com/watch?v=r5p3LOqPMiM
Session 19
AC layout ducting (only introduction)
Session 20
Centreline plan and Cross check with grid formation
https://www.youtube.com/watch?v=dPHYi-fYcnk
Session 21
Reorientation of columns and beams to form a strong frame
https://www.youtube.com/watch?v=nKZy4MB-0zY
Session 22
Cross check in 3D-Quick Revit analysis/SAP
https://www.youtube.com/watch?v=pIRqWvD0Wqw
Session 23
Basics of foundation calculation & column
https://www.youtube.com/watch?v=SUf5h2ulf2U
Session 24/25
PROJECT-
Multi-story building
Session 26/27
PROJECT-
Hospital
Hostel
Session 28/29
PROJECT- Office Building
Session 30
Project Report Submission
Case Studies
Case Studies
Our Main Teachers
Auto Cad, Revit Architect, 3ds Max ,Staad pro.


Recent Comments